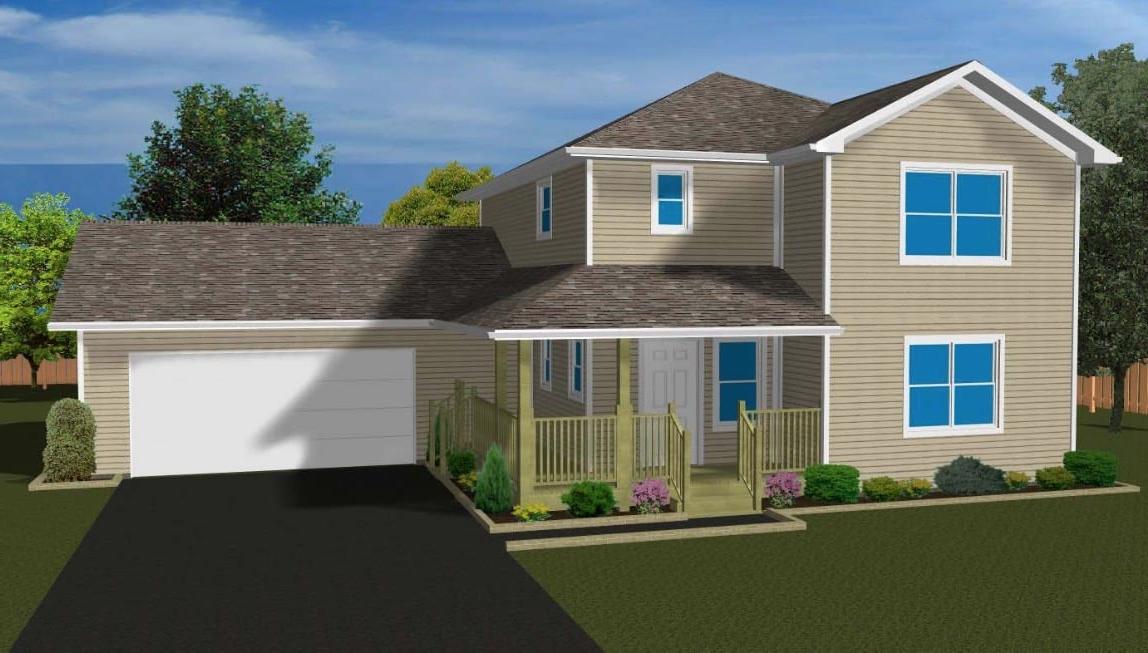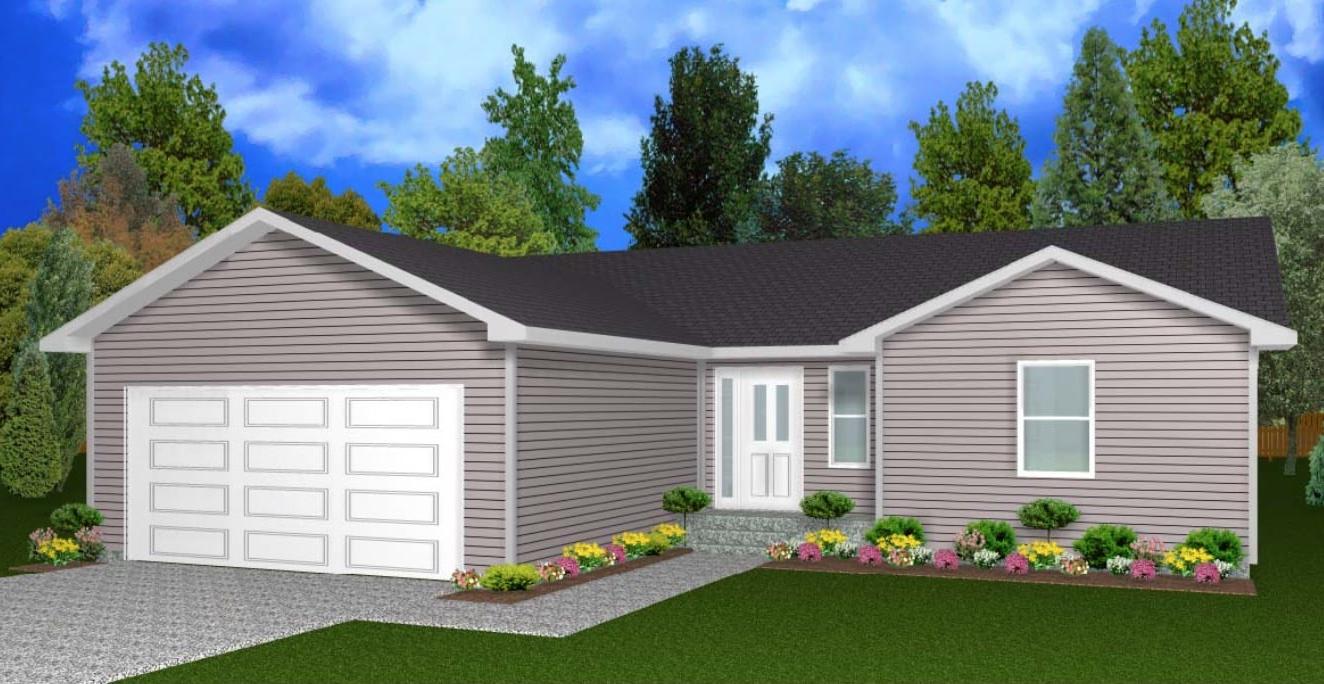THE BETSIE

This classic farmhouse has a lot of charm with a covered porch, spacious open floor plan, and patio doors leading to the backyard.
Package Includes: Blueprints, Framing Materials, Typar House Wrap, I-Joist Floor Joists, White Vinyl Double 4 Siding, Aluminum Soffit & Fascia, Guardian Fiberglass Insulation, Roofing w/Certainteed Landmark Dimensional shingles, ThermaTru Exterior Doors, Andersen 100 Series Windows, Nails/Fasteners, Hardboard Primed Interior Doors, Primed MDF trim, Homecrest Oak Cabinets, Laminate Countertops, Door Handles, Stair Parts, Garage Door & Opener.
FEATURES:
- 26’x27′ with 1554 square feet
- 3 bedrooms and 1-1/2 bath
- Open kitchen, dining and living room with 2 car garage
- Covered Porch
- Basement staircase for a full basement foundation
THE GRAND

The three bedroom Grand perfectly captures the desires of today’s new home buyer, and is a shining example of our preference for open plan homes.
Package Includes: Blueprints, Framing Materials, Typar House Wrap, 2×10 Floor Joists, White Vinyl Double 4 Siding, Aluminum Soffit & Fascia, Guardian Fiberglass Insulation, Roofing w/Certainteed XT 25 Year 3-in-1 shingles, PermaDoor Exterior Doors, Andersen 200 Series Windows, Nails/Fasteners, Masonite Primed Interior Doors, Primed MDF trim, Homecrest Oak Cabinets, Laminate Countertops, Door Handles, Stair Parts, Garage Door & Opener.
FEATURES:
- Attached 2 car garage
- Open floor plan with cathedral ceiling
- 26’x40’ living space with 1040 sq. ft.
- Covered porch
- 3 bedrooms and 1 bath
- Room to expand in a full basement foundation
THE COLDWATER

This ranch has a lot of country charm with a covered porch, spacious open floor plan, and patio doors leading to the backyard.
Package Includes: Blueprints, Framing Materials, Typar House Wrap, 2×10 Floor Joists, White Vinyl Double 4 Siding, Aluminum Soffit & Fascia, Guardian Fiberglass Insulation, Roofing w/Certainteed XT 25 Year 3-in-1 shingles, PermaDoor Exterior Doors, Andersen 200 Series Windows, Nails/Fasteners, Masonite Primed Interior Doors, Primed MDF trim, Homecrest Oak Cabinets, Laminate Countertops, Door Handles, Stair Parts, Garage Door & Opener.
FEATURES:
- 26’x40’ with 1040 square feet
- 3 bedrooms and 1 bath
- Open kitchen, dining, and living room with cathedral ceiling
- Covered porch
- Basement staircase for a full basement foundation
THE THORNAPPLE

This affordable and functional home brings quality, efficiency, and traditional living to suit a range of budgets and lifestyles.
Package Includes: Blueprints, Framing Materials, Typar House Wrap, 2×10 Floor Joists, White Vinyl Double 4 Siding, Aluminum Soffit & Fascia, Guardian Fiberglass Insulation, Roofing w/Certainteed XT 25 Year 3-in-1 shingles, PermaDoor Exterior Doors, Andersen 200 Series Windows, Nails/Fasteners, Masonite Primed Interior Doors, Primed MDF trim, Homecrest Oak Cabinets, Laminate Countertops, Door Handles, Stair Parts, Garage Door & Opener.
FEATURES:
- 3 bedrooms & 1 bath
- Attached 1 car garage
- Open kitchen – dining area
- 26’ x 40’ home w/ 1040 sq. ft
- Basement staircase for full basement foundation
THE AUSABLE

The delightful AuSable two bedroom ranch leaves plenty of room for expansion, offers lots of closet space, a main floor laundry, and covered porches in the front and rear.
Package Includes: Blueprints, Framing Materials, Typar House Wrap, 2×10 Floor Joists, White Vinyl Double 4 Siding, Aluminum Soffit & Fascia, Guardian Fiberglass Insulation, Roofing w/Certainteed XT 25 Year 3-in-1 shingles, PermaDoor Exterior Doors, Andersen 200 Series Windows, Nails/Fasteners, Masonite Primed Interior Doors, Primed MDF trim, Homecrest Oak Cabinets, Laminate Countertops, Door Handles, Stair Parts, Garage Door & Opener.
FEATURES:
- 44’x48’ w/ 1256 sq. ft.
- 2 Bedrooms, 1-1/2 bath
- 2 Car attached garage
- Great for a daylight basement to add bedrooms
- Large open living room with cathedral ceiling
- 18’ x 12’ deck with a patio door entrance from living room and dining room
- Main floor laundry


